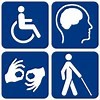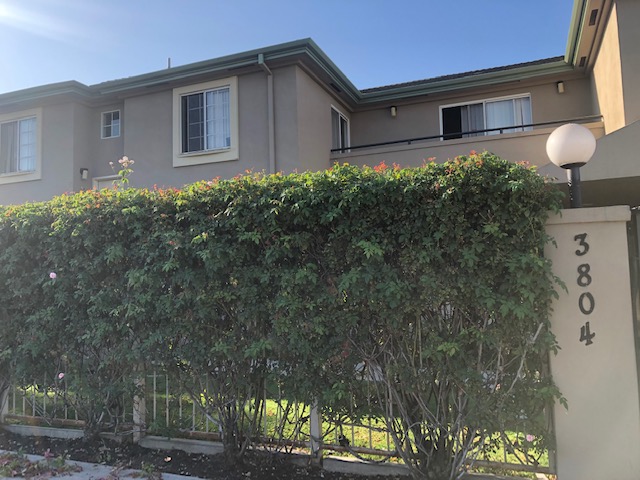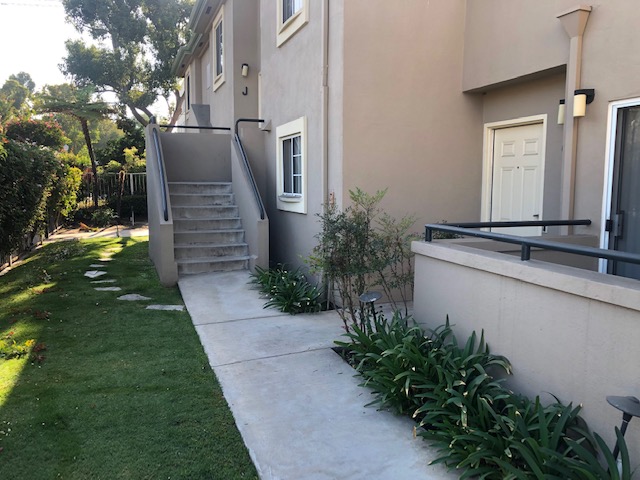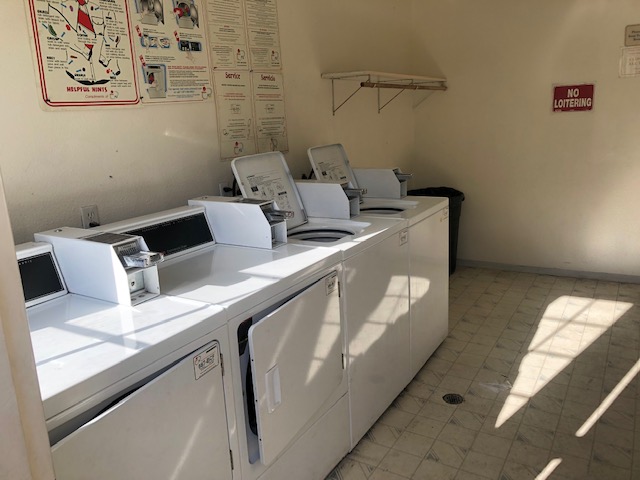Henderson Homes
3804 S WISCONSIN ST LOS ANGELES CA 90037
-
You can put your name on the waiting list for vacant Accessible Units, only for people with disabilities
| Bedroom Size | Affordability Level | No. of Unit | Accessibility Type |
|---|---|---|---|
| 1 | 25% AMI | 1 | None |
| 1 | 50% AMI | 2 | None |
| 1 | 50% AMI | 1 | Mobility |
| 2 | 50% AMI | 2 | None |
| 3 | 50% AMI | 5 | None |
For fully accessible Mobility and H/V unit features, please click Required Features of Accessible Units. Click here for current income and rent limits. While all properties are subject to accessibility certification, these units are not yet certified by AcHP Retrofit staff on all applicable accessibility requirements.
| Affordability Level | Accessiblity Type | Bedroom | Bathroom | Program Eligibility | Other Accessibility Features |
|---|---|---|---|---|---|
| 50% AMI | None | 2 | 1 |
|
|
| 50% AMI | None | 3 | 2 |
|
|
| 50% AMI | None | 1 | 1 |
|
|
| 25% AMI | None | 1 | 1 |
|
|
| 50% AMI | Mobility | 1 | 1 |
|
|
| 50% AMI | None | 3 | 2 |
|
|
| 50% AMI | None | 3 | 2 |
|
|
| 50% AMI | None | 2 | 1 |
|
|
| 50% AMI | None | 1 | 1 |
|
|
| 50% AMI | None | 3 | 2 |
|
|
| 50% AMI | None | 3 | 2 |
|
|
Information related to a property's general amenities is self-reported. City staff do not verify this information. This information is subject to change and we urge interested parties to follow up directly with the property management company to verify any and all information.
General
| Smoking Policy : | No Smoking Allowed |
|---|---|
| Basement : | None |
| Flooring : | Carpet, Tile, Vinyl |
| Additional Features : | Balcony, Dining Room, Fenced Front Yard, Patio |
| Pets Policy : | Not Allowed |
Utilities
| Air Conditioner : | None |
|---|---|
| Heater : | Gas |
| Water Heater : | Gas |
Safety
| Smoke Detector : | Standard |
|---|---|
| Carbon Monoxide Detector : | Standard |
Appliances
| Stove : | Gas Stove Included |
|---|---|
| Microwave : | None |
| Refrigerator : | Freezer On Top |
| Washer : | No Hookup |
| Dryer : | No Hookup |
| Laundry Facility : | On Site |
| Appliances : | Garbage Disposal, Miniblinds |
Kitchen & Bath Accessibility
| Kitchen Options : | Front Controls on Stove/Cook-top |
|---|
Accessibility
| Counter/Vanity : | Standard Height Counters and Vanity |
|---|---|
| Door/Faucet Handles : | Lever Handles On Both Doors And Faucets |
| Nearby Services | Distance |
|---|---|
| Bus Stop | Two Blocks |
| Playground | Two Blocks |
| Shopping Venues | Within One Mile |
| Grocery Shopping | Within One Mile |
| Recreational Facilities | Two Blocks |
| Hospital | Within Two Miles |
| Pharmacy | Within One Mile |
While all properties are subject to accessibility certification, these properties are not yet certified by AcHP Retrofit staff on all applicable accessibility requirements




